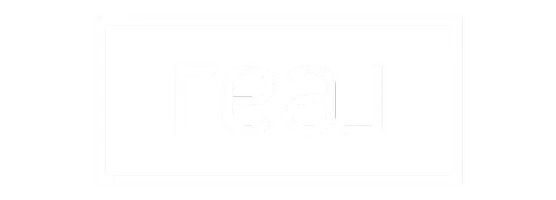11 Ferns LN Fincastle, VA 24090
UPDATED:
Key Details
Property Type Single Family Home
Sub Type Single Family Residence
Listing Status Active
Purchase Type For Sale
Square Footage 1,950 sqft
Price per Sqft $425
MLS Listing ID 916223
Style Contemporary
Bedrooms 3
Full Baths 3
Half Baths 1
Construction Status Completed
Abv Grd Liv Area 1,647
Year Built 1984
Annual Tax Amount $4,548
Lot Size 94.700 Acres
Acres 94.7
Property Sub-Type Single Family Residence
Property Description
Location
State VA
County Botetourt County
Area 0700 - Botetourt County
Body of Water River or Other
Rooms
Basement Walkout - Full
Interior
Interior Features Cathedral Ceiling, Ceiling Fan, Skylight, Storage, Walk-in-Closet, Whirlpool Bath
Heating Forced Air Oil
Cooling Central Cooling
Flooring Carpet, Laminate, Marble, Wood
Appliance Dishwasher, Generator, Range Electric, Refrigerator
Exterior
Exterior Feature Barn, Covered Porch, Deck, Patio
Parking Features Garage Attached
Pool Barn, Covered Porch, Deck, Patio
Community Features Restaurant
Amenities Available Restaurant
Waterfront Description Waterfront Property
View Mountain, Sunrise, Sunset
Building
Lot Description Stream, Wooded
Story Contemporary
Sewer Private Septic
Water Private Well
Construction Status Completed
Schools
Elementary Schools Breckinridge
Middle Schools Central Academy
High Schools James River
Others
Tax ID 60-88; 60-89; 60-93
Miscellaneous Stream



