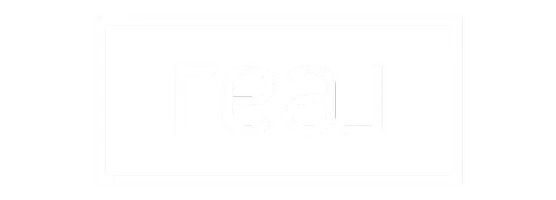5612 Village WAY Roanoke, VA 24018
UPDATED:
Key Details
Property Type Single Family Home
Sub Type Single Family Residence
Listing Status Active
Purchase Type For Sale
Square Footage 3,377 sqft
Price per Sqft $173
Subdivision The Village
MLS Listing ID 917304
Style 2 Story,Patio
Bedrooms 4
Full Baths 3
Half Baths 1
Construction Status Completed
Abv Grd Liv Area 2,491
Year Built 1991
Annual Tax Amount $5,173
Lot Size 5,227 Sqft
Acres 0.12
Property Sub-Type Single Family Residence
Property Description
Location
State VA
County Roanoke County
Area 0230 - Roanoke County - South
Zoning R1
Rooms
Basement Walkout - Full
Interior
Interior Features Book Shelves, Breakfast Area, Cathedral Ceiling, Ceiling Fan, Gas Log Fireplace, Skylight, Storage
Heating Forced Air Gas, Zoned Heat
Cooling Central Cooling, Zoned Cooling
Flooring Carpet, Luxury Vinyl Plank, Tile - i.e. ceramic, Wood
Fireplaces Number 1
Fireplaces Type Great Room
Appliance Cook Top, Dishwasher, Disposer, Garage Door Opener, Range Hood, Refrigerator, Sump Pump, Wall Oven
Exterior
Exterior Feature Deck, Patio, Paved Driveway
Parking Features Garage Attached
Pool Deck, Patio, Paved Driveway
Community Features Common Pool, Private Golf
Amenities Available Common Pool, Private Golf
Building
Lot Description Gentle Slope, Secluded
Story 2 Story, Patio
Sewer Public Sewer
Water Public Water
Construction Status Completed
Schools
Elementary Schools Clearbrook
Middle Schools Cave Spring
High Schools Cave Spring
Others
Tax ID 087.11-06-22.00-0000
Miscellaneous Cable TV,Cul-de-sac,Handicap Access,Paved Road,Underground Util
Virtual Tour https://showsgreat.photography/5612-Village-Way/idx



