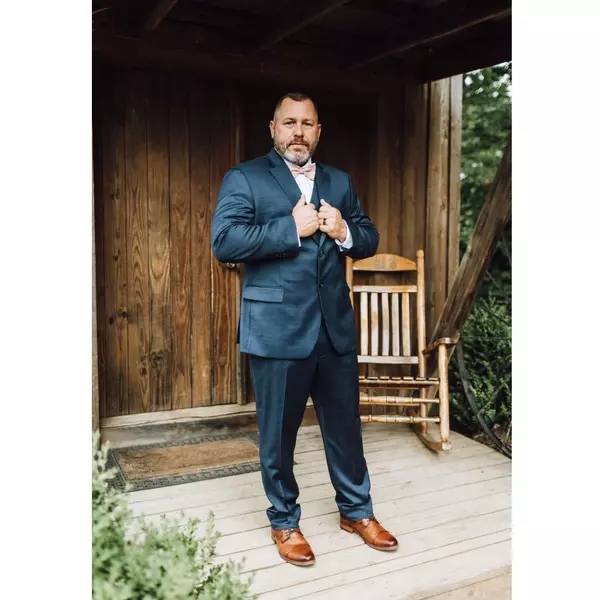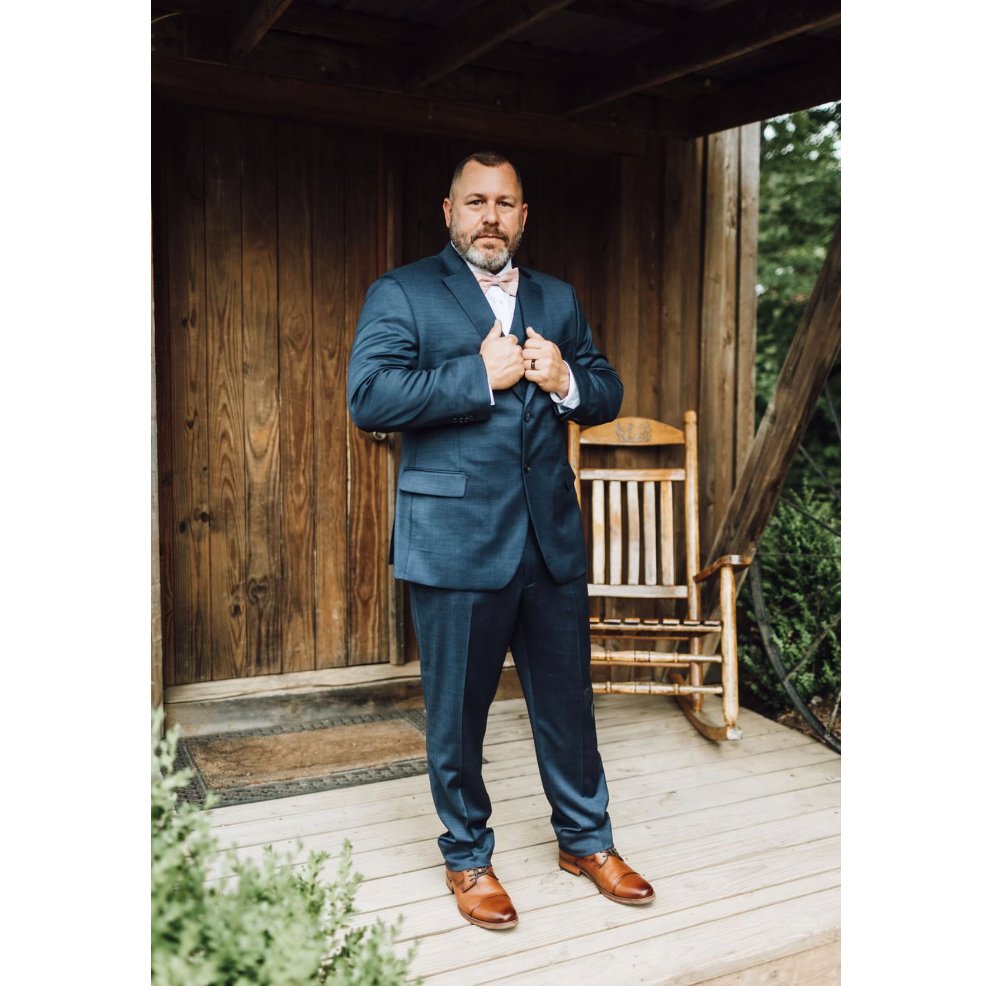3457 Kenwick TRL Roanoke, VA 24018

Open House
Sun Oct 26, 2:00pm - 4:00pm
UPDATED:
Key Details
Property Type Single Family Home
Sub Type Single Family Residence
Listing Status Active
Purchase Type For Sale
Square Footage 3,567 sqft
Price per Sqft $134
Subdivision Penn Forest
MLS Listing ID 921295
Style Ranch
Bedrooms 5
Full Baths 3
Half Baths 1
Construction Status Completed
Abv Grd Liv Area 2,204
Year Built 1966
Annual Tax Amount $4,865
Lot Size 0.570 Acres
Acres 0.57
Property Sub-Type Single Family Residence
Property Description
Location
State VA
County Roanoke County
Area 0230 - Roanoke County - South
Interior
Interior Features Bookcases, Breakfast Area, Ceiling Fan(s), Storage
Heating Forced Air Gas
Cooling Central Air
Flooring Slate, Tile - i.e. ceramic, Vinyl, Wood
Fireplaces Number 2
Fireplaces Type Basement, Family Room, Gas Log, Masonry
Appliance Dishwasher, Garage Door Opener, Microwave Oven (Built In), Range Electric, Refrigerator
Exterior
Exterior Feature Garden Space, Patio, Paved Driveway, Shed(s)
Parking Features Garage Attached
Pool Garden Space, Patio, Paved Driveway, Shed(s)
Building
Lot Description Gentle Sloping, Level
Story Ranch
Sewer Public Sewer
Water Public
Construction Status Completed
Schools
Elementary Schools Cave Spring
Middle Schools Cave Spring
High Schools Cave Spring
Others
Tax ID 087.10-09-15.00-0000
Miscellaneous Maint-Free Exterior,Paved Road
Virtual Tour https://rapidimagery.hd.pics/3457-Kenwick-Trail/idx
GET MORE INFORMATION




