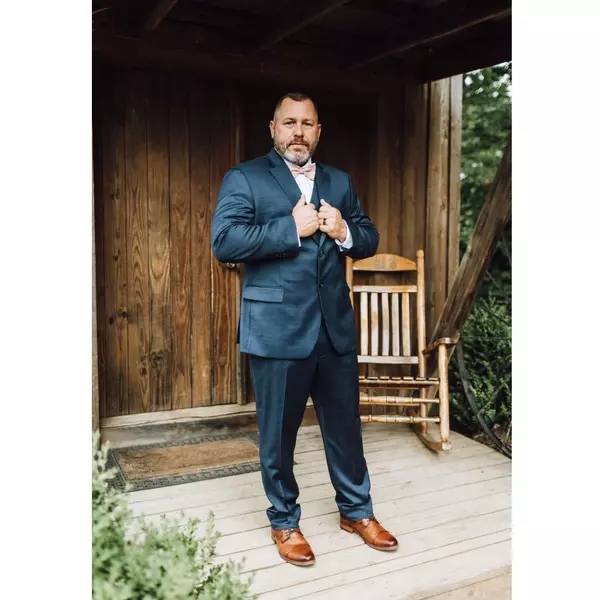For more information regarding the value of a property, please contact us for a free consultation.
102 Campbell AVE #5 Roanoke, VA 24011
Want to know what your home might be worth? Contact us for a FREE valuation!

Our team is ready to help you sell your home for the highest possible price ASAP
Key Details
Sold Price $665,000
Property Type Condo
Sub Type Condominium
Listing Status Sold
Purchase Type For Sale
Square Footage 3,628 sqft
Price per Sqft $183
MLS Listing ID 867317
Sold Date 09/29/20
Bedrooms 3
Full Baths 3
Construction Status Completed
Abv Grd Liv Area 3,628
Year Built 1905
Annual Tax Amount $7,575
Property Sub-Type Condominium
Property Description
Extraordinary downtown Condo with elevator access leading directly to Unit. This luxurious home features amazing mountain views and an abundant amount of natural light, open floor plan, oversized balcony and is perfect for entertaining. Kitchen is centrally located with custom cabinets, high end appliances, prep sink, and huge walk in pantry. Green construction along with 3 ClimateMaster units make for low energy costs. Located close to Carilion Clinic (free trolley) and within walking distance to Amtrak station, restaurants, entertainment, shopping and more. Downtown living at its' finest.
Location
State VA
County City Of Roanoke
Area 0110 - City Of Roanoke - Downtown
Zoning D
Rooms
Basement Slab
Interior
Interior Features All Drapes, Book Shelves, Breakfast Area, Ceiling Fan, Gas Log Fireplace, Storage, Walk-in-Closet
Heating Heat Pump Water, Zoned Heat
Cooling Central Cooling, Zoned Cooling
Flooring Concrete, Tile - i.e. ceramic
Fireplaces Number 1
Fireplaces Type Living Room
Appliance Clothes Dryer, Clothes Washer, Dishwasher, Disposer, Microwave Oven (Built In), Range Gas, Refrigerator
Exterior
Exterior Feature Balcony
Pool Balcony
Community Features Public Transport, Restaurant
Amenities Available Public Transport, Restaurant
View City, Mountain, Sunrise, Sunset
Building
Lot Description Level Lot
Sewer Public Sewer
Water Public Water
Construction Status Completed
Schools
Elementary Schools Highland Park
Middle Schools James Madison
High Schools William Fleming
Others
Tax ID 1011539
Read Less
Bought with POE & CRONK REAL ESTATE GROUP
GET MORE INFORMATION



