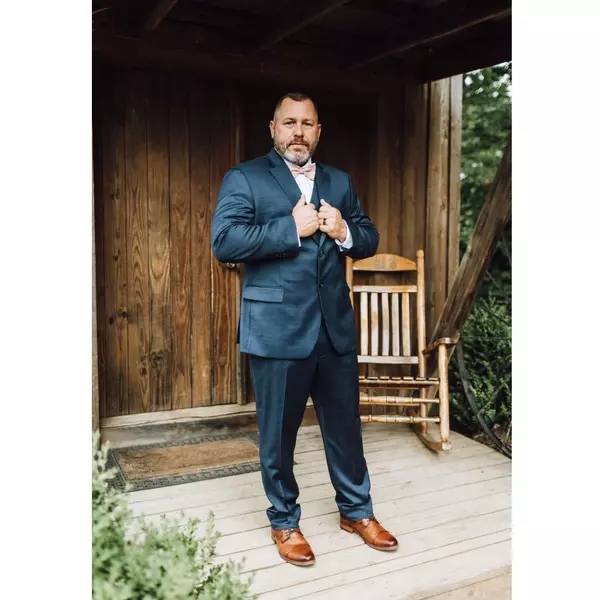For more information regarding the value of a property, please contact us for a free consultation.
809 8th ST Altavista, VA 24517
Want to know what your home might be worth? Contact us for a FREE valuation!

Our team is ready to help you sell your home for the highest possible price ASAP
Key Details
Sold Price $125,000
Property Type Single Family Home
Sub Type Single Family Residence
Listing Status Sold
Purchase Type For Sale
Square Footage 2,958 sqft
Price per Sqft $42
MLS Listing ID 873739
Sold Date 11/20/20
Style Cape Cod
Bedrooms 2
Full Baths 3
Half Baths 1
Construction Status Completed
Abv Grd Liv Area 2,958
Year Built 1930
Annual Tax Amount $610
Lot Size 8,276 Sqft
Acres 0.19
Property Sub-Type Single Family Residence
Property Description
One level living, cape cod home, ready for its new family! This charming home features an open concept living room, kitchen and dining room space. Beautiful hardwood floors, stone gas log fireplace, enclosed sitting porch with swing, laundry, one and a half baths, 2 bedrooms, one with half bath and walk in closet, all on main level! Above the large 2 car garage you will find a separate entrance to a spacious 1 bedroom apartment with kitchen and 1 full bath! The walkout basement has heat, a roughed in full bath and space for storage, could easily be finished. Large detached 1 car garage, has additional usable space and was used as a music studio, would make a great workshop. Home has electric heat pump and gas baseboard heat for backup. Subject to seller finding suitable housing.
Location
State VA
County Campbell County
Area 2000 - Campbell County
Rooms
Basement Full Basement
Interior
Interior Features Breakfast Area, Ceiling Fan, Gas Log Fireplace, Walk-in-Closet
Heating Baseboard Gas, Heat Pump Electric
Cooling Heat Pump Electric
Flooring Carpet, Wood
Fireplaces Number 1
Fireplaces Type Living Room
Appliance Clothes Dryer, Clothes Washer, Dishwasher, Microwave Oven (Built In), Range Electric, Wall Oven
Exterior
Exterior Feature Storage Shed, Sunroom
Parking Features Garage Attached
Pool Storage Shed, Sunroom
Community Features Restaurant
Amenities Available Restaurant
Building
Lot Description Level Lot
Story Cape Cod
Sewer Public Sewer
Water Public Water
Construction Status Completed
Schools
Elementary Schools Other - See Remarks
Middle Schools Other - See Remarks
High Schools Other - See Remarks
Others
Tax ID 900002495,060091000,900002496
Read Less
Bought with Non-Member Transaction Office
GET MORE INFORMATION



