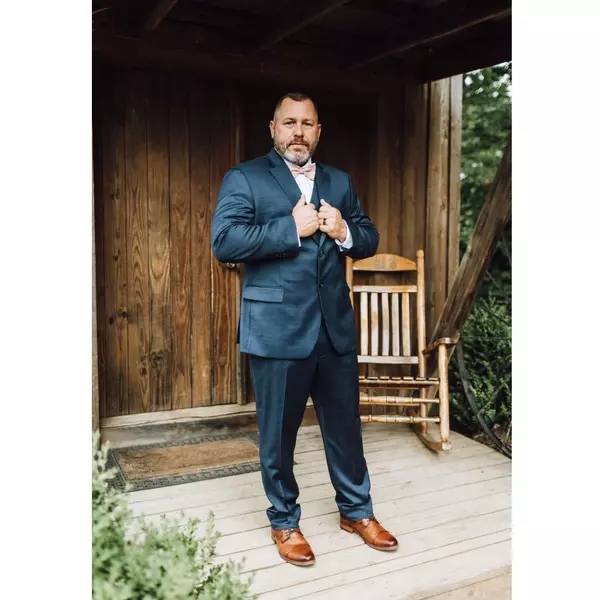For more information regarding the value of a property, please contact us for a free consultation.
141 Norfolk AVE Roanoke, VA 24011
Want to know what your home might be worth? Contact us for a FREE valuation!

Our team is ready to help you sell your home for the highest possible price ASAP
Key Details
Sold Price $385,000
Property Type Townhouse
Sub Type Townhouse
Listing Status Sold
Purchase Type For Sale
Square Footage 2,489 sqft
Price per Sqft $154
MLS Listing ID 874175
Sold Date 12/01/20
Style 2 Story,Other - See Remarks
Bedrooms 3
Full Baths 2
Half Baths 1
Construction Status Completed
Abv Grd Liv Area 2,489
Year Built 2007
Annual Tax Amount $5,277
Lot Size 3,049 Sqft
Acres 0.07
Property Sub-Type Townhouse
Property Description
HISTORY, LUXURY AND CHARM!! Original Beams, Timbers & Exposed Brick. Pella Doors & Windows. 8 ft Solid ''Adler Wood'' interior doors. Master BR w/Fabulous En Suite Bathroom. Gourmet Kitchen, 3rd Floor Loft surrounded by Windows. Steel Balconies with Custom Iron Railings. New Roof. Dedicated Parking, NO HOA Fees!!! Downtown Liiving - walk to Restaurants, Shops, Etc. Brand New Amtrak Station is adjacent. Full basement offering additional Living space. ADDITIONAL PARCEL AVAILABLE OFFERING UP TO 5 ADDITIONAL PARKING SPACES. This property is priced well below Assessed value. You won't find another property like it. Some photos are Virtually Staged with furniture.
Location
State VA
County City Of Roanoke
Area 0110 - City Of Roanoke - Downtown
Rooms
Basement Full Basement
Interior
Interior Features Cathedral Ceiling, Gas Log Fireplace
Heating Heat Pump Electric
Cooling Heat Pump Electric
Flooring Tile - i.e. ceramic, Wood
Fireplaces Number 1
Fireplaces Type Living Room
Appliance Dishwasher, Disposer, Microwave Oven (Built In), Range Gas, Range Hood, Refrigerator, Wall Oven
Exterior
Exterior Feature Balcony
Pool Balcony
Community Features Public Transport, Restaurant
Amenities Available Public Transport, Restaurant
View City, Mountain, Sunrise
Building
Lot Description Level Lot
Story 2 Story, Other - See Remarks
Sewer Public Sewer
Water Public Water
Construction Status Completed
Schools
Elementary Schools Highland Park
Middle Schools James Madison
High Schools William Fleming
Others
Tax ID 1010321
Read Less
Bought with LICHTENSTEIN ROWAN, REALTORS(r)
GET MORE INFORMATION



