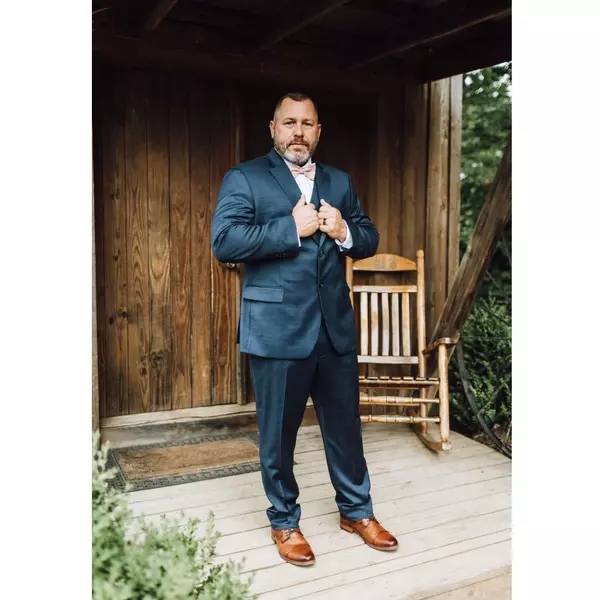For more information regarding the value of a property, please contact us for a free consultation.
410 Phyllis Lea DR Madison Heights, VA 24572
Want to know what your home might be worth? Contact us for a FREE valuation!

Our team is ready to help you sell your home for the highest possible price ASAP
Key Details
Sold Price $700,000
Property Type Single Family Home
Sub Type Single Family Residence
Listing Status Sold
Purchase Type For Sale
Square Footage 3,408 sqft
Price per Sqft $205
MLS Listing ID 897363
Sold Date 06/21/23
Style 2 Story
Bedrooms 2
Full Baths 3
Construction Status Completed
Abv Grd Liv Area 3,408
Year Built 1969
Annual Tax Amount $3,065
Lot Size 37.670 Acres
Acres 37.67
Property Sub-Type Single Family Residence
Property Description
Beautiful custom-built, one-owner home on 37.67 acres! Named Tara after the plantation in Gone with the Wind from which the owners drew inspiration. The house displays its owners' meticulous attention to detail, with every feature & material carefully selected to create a one-of-a-kind home you have to see to believe. Upon entering the foyer, you'll be greeted by a majestic staircase originally housed in Old Bellview Plantation in Bedford. Between tall ceilings, gorgeous hardwood flooring, fireplaces, ornate ceilings, and ample built-ins, each room offers new distinctive features that give the home charm & character. (See list of features in DocBox.) The grounds are no less impressive; brick walkways, gazebo, pergola, and lush landscaping create an enchanting setting for enjoying the views
Location
State VA
County Amherst County
Area 2200 - Amherst County
Rooms
Basement Slab
Interior
Interior Features Ceiling Fan, Walk-in-Closet
Heating Baseboard Electric
Cooling Central Cooling
Flooring Carpet, Tile - i.e. ceramic, Wood
Fireplaces Number 2
Fireplaces Type Living Room, Primary Bedroom
Appliance Clothes Dryer, Microwave Oven (Built In), Range Electric, Refrigerator
Exterior
Parking Features Garage Detached
View Mountain
Building
Story 2 Story
Sewer Private Septic
Water Private Well
Construction Status Completed
Schools
Elementary Schools Other - See Remarks
Middle Schools Other - See Remarks
High Schools Other - See Remarks
Others
Tax ID 122 A 2-4
Read Less
Bought with Non-Member Transaction Office
GET MORE INFORMATION



