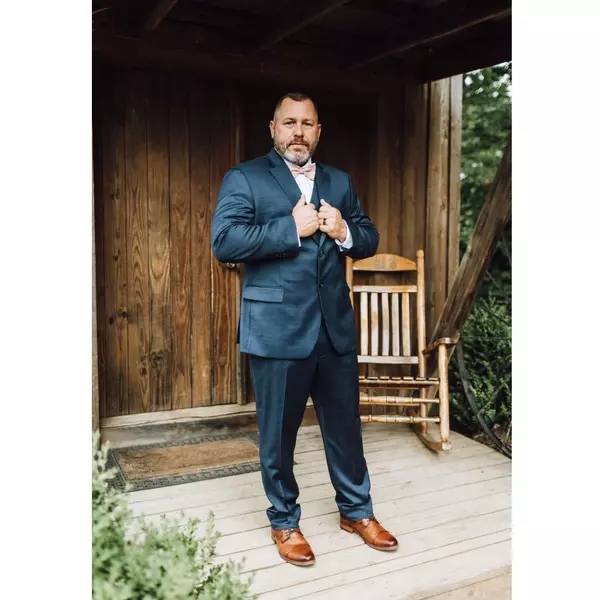For more information regarding the value of a property, please contact us for a free consultation.
1516 Hampton AVE Roanoke, VA 24015
Want to know what your home might be worth? Contact us for a FREE valuation!

Our team is ready to help you sell your home for the highest possible price ASAP
Key Details
Sold Price $320,178
Property Type Single Family Home
Sub Type Single Family Residence
Listing Status Sold
Purchase Type For Sale
Square Footage 1,834 sqft
Price per Sqft $174
Subdivision Ghent
MLS Listing ID 904871
Sold Date 03/12/24
Style 2 Story,Cape Cod
Bedrooms 3
Full Baths 2
Construction Status Completed
Abv Grd Liv Area 1,834
Year Built 1954
Annual Tax Amount $3,357
Property Sub-Type Single Family Residence
Property Description
Beautiful Grandin Area Cape Cod with tons of charm and walking distance to Grandin Village, Restaurants and the Roanoke Greenway. Tons of updates in the last 3 years to include roof, windows, deck, garage door, retaining wall, paint and HVAC! Plenty of parking with off alley parking area, driveway and one car garage. Walk into an inviting foyer and living room with fireplace. Separated dining area and kitchen with sun room off the back and deck. Entry level bedroom with full bath makes for one level living. Head upstairs to a classic Cape Cod layout with beautiful large bedrooms and 2nd full bath. Full basement with tons of storage and separate one car garage. Nice fenced in backyard with alley way parking. Check this one out quick!
Location
State VA
County City Of Roanoke
Area 0130 - City Of Roanoke - Sw
Rooms
Basement Full Basement
Interior
Interior Features Ceiling Fan
Heating Heat Pump Electric
Cooling Heat Pump Electric
Flooring Vinyl, Wood
Fireplaces Type Living Room
Appliance Clothes Dryer, Clothes Washer, Dishwasher, Range Electric, Refrigerator
Exterior
Exterior Feature Fenced Yard, Garden Space, Paved Driveway
Parking Features Garage Under
Pool Fenced Yard, Garden Space, Paved Driveway
Community Features Public Transport, Restaurant
Amenities Available Public Transport, Restaurant
View City
Building
Lot Description Gentle Slope, Up Slope
Story 2 Story, Cape Cod
Sewer Public Sewer
Water Public Water
Construction Status Completed
Schools
Elementary Schools Virginia Heights
Middle Schools Woodrow Wilson
High Schools Patrick Henry
Others
Tax ID 1230203
Read Less
Bought with LPT REALTY LLC
GET MORE INFORMATION



