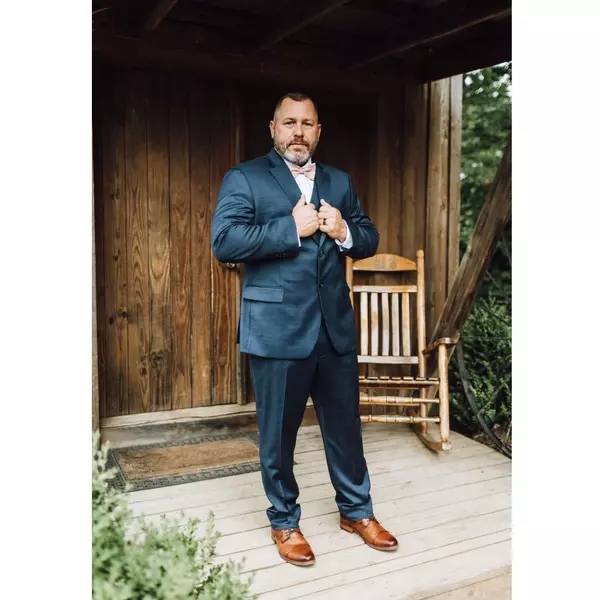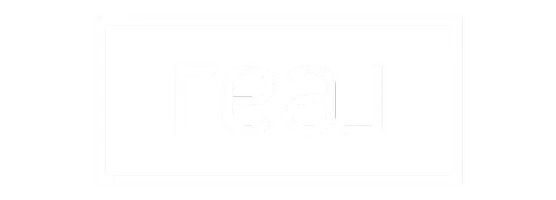For more information regarding the value of a property, please contact us for a free consultation.
1593 Jordantown RD Thaxton, VA 24174
Want to know what your home might be worth? Contact us for a FREE valuation!

Our team is ready to help you sell your home for the highest possible price ASAP
Key Details
Sold Price $345,000
Property Type Single Family Home
Sub Type Single Family Residence
Listing Status Sold
Purchase Type For Sale
Square Footage 2,394 sqft
Price per Sqft $144
MLS Listing ID 906278
Sold Date 05/24/24
Style Ranch
Bedrooms 3
Full Baths 3
Construction Status Completed
Abv Grd Liv Area 1,344
Year Built 2006
Annual Tax Amount $948
Lot Size 1.500 Acres
Acres 1.5
Property Sub-Type Single Family Residence
Property Description
This adorable home has so much to offer-everything you need for one level living on the entry level. As you enter the front door you are greeted by an open, airy living area, with the focal point a gorgeous stone floor to ceiling gas log fireplace. The split BR floor plan offers a primary ensuite with walk in closet. Two additional bedrooms are on the living level. There is a large deck off of the dining area--perfect for enjoying mountain views. Laundry with extra pantry space is on the living level. The finished lower level is entertainment ready, with family room with wet bar and mini fridge, an office that can easily be a 4th bedroom, and drive under garage (perfect for all of your storage needs). There is a patio from the lower level to the rear yard,
Location
State VA
County Bedford County
Area 0600 - Bedford County
Zoning AR
Rooms
Basement Full Basement
Interior
Interior Features Breakfast Area, Ceiling Fan, Gas Log Fireplace, Storage, Walk-in-Closet
Heating Heat Pump Electric
Cooling Heat Pump Electric
Flooring Carpet, Luxury Vinyl Plank, Tile - i.e. ceramic, Wood
Fireplaces Number 1
Fireplaces Type Living Room
Appliance Dishwasher, Microwave Oven (Built In), Range Electric, Refrigerator
Exterior
Exterior Feature Covered Porch, Deck, Fenced Yard, Patio, Storage Shed
Parking Features Carport Detached
Pool Covered Porch, Deck, Fenced Yard, Patio, Storage Shed
View Mountain
Building
Lot Description Level Lot, Varied
Story Ranch
Sewer Private Septic
Water Private Well
Construction Status Completed
Schools
Elementary Schools Stewartsville
Middle Schools Staunton River
High Schools Staunton River
Others
Tax ID 123 A 41E
Read Less
Bought with WAINWRIGHT & CO., REALTORS(r)
GET MORE INFORMATION



