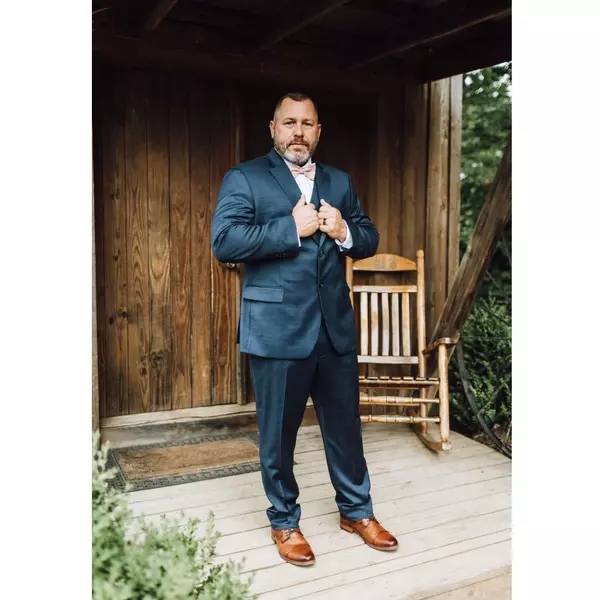For more information regarding the value of a property, please contact us for a free consultation.
1980 Peakland DR Pulaski, VA 24301
Want to know what your home might be worth? Contact us for a FREE valuation!

Our team is ready to help you sell your home for the highest possible price ASAP
Key Details
Sold Price $325,000
Property Type Single Family Home
Sub Type Single Family Residence
Listing Status Sold
Purchase Type For Sale
Square Footage 1,880 sqft
Price per Sqft $172
MLS Listing ID 906498
Sold Date 08/01/24
Style Ranch
Bedrooms 3
Full Baths 3
Construction Status Completed
Abv Grd Liv Area 1,200
Year Built 2012
Annual Tax Amount $2,072
Lot Size 0.520 Acres
Acres 0.52
Property Sub-Type Single Family Residence
Property Description
This well-maintained home is conveniently located in the Town of Pulaski on just over 1/2 an acre! From the front door, you're greeted by vaulted ceilings & gorgeous hardwoods in the spacious, open living room. The seamless flow into the dining & kitchen make this an ideal space for entertaining! The kitchen has new appliances, gorgeous cabinets, & a window overlooking the fenced backyard. The primary suite on the main offers plenty of closet space & a large bathroom. Basement stairs have refinished hardwood treads leading to a wide open finished den/rec room! Big bright windows make it hard to believe you're in a basement! Walk out to the backyard or into the pristine two carg arage! Another full bathroom with a walk in-shower makes this area a possibility for an accessible living space
Location
State VA
County Pulaski County
Area 3000 - Pulaski County
Zoning R3
Rooms
Basement Full Basement
Interior
Interior Features Ceiling Fan, Other - See Remarks, Storage
Heating Heat Pump Electric
Cooling Heat Pump Electric
Flooring Carpet, Tile - i.e. ceramic, Wood
Fireplaces Number 1
Fireplaces Type Living Room, Other - See Remarks
Appliance Clothes Dryer, Clothes Washer, Dishwasher, Garage Door Opener, Microwave Oven (Built In), Range Electric, Refrigerator
Exterior
Exterior Feature Covered Porch, Deck, Fenced Yard, Garden Space, Paved Driveway, Storage Shed
Parking Features Garage Under
Pool Covered Porch, Deck, Fenced Yard, Garden Space, Paved Driveway, Storage Shed
Building
Lot Description Cleared, Gentle Slope
Story Ranch
Sewer Public Sewer
Water Public Water
Construction Status Completed
Schools
Elementary Schools Other - See Remarks
Middle Schools Other - See Remarks
High Schools Other - See Remarks
Others
Tax ID R022935 0
Read Less
Bought with Non-Member Transaction Office
GET MORE INFORMATION



