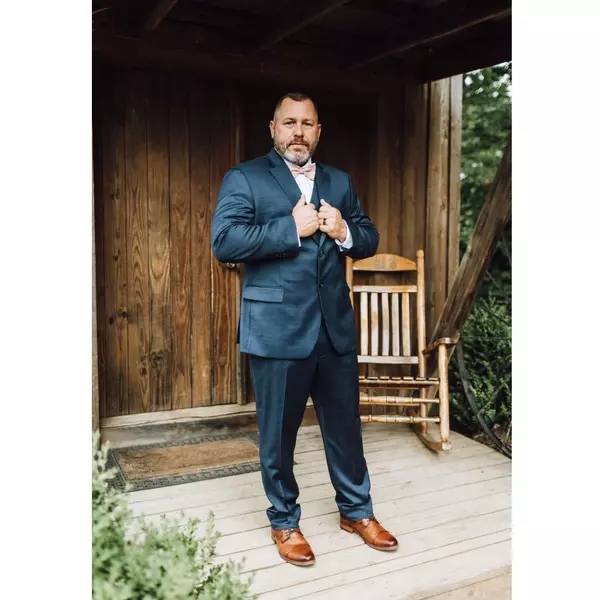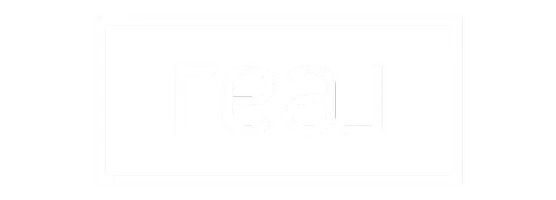For more information regarding the value of a property, please contact us for a free consultation.
10050 Potters Wheel WAY Richmond, VA 23238
Want to know what your home might be worth? Contact us for a FREE valuation!

Our team is ready to help you sell your home for the highest possible price ASAP
Key Details
Sold Price $825,000
Property Type Single Family Home
Sub Type Single Family Residence
Listing Status Sold
Purchase Type For Sale
Square Footage 2,950 sqft
Price per Sqft $279
Subdivision Na
MLS Listing ID 905462
Sold Date 08/28/24
Style 1.5 Story,Contemporary
Bedrooms 3
Full Baths 3
Construction Status Completed
Abv Grd Liv Area 1,719
Year Built 2024
Annual Tax Amount $5,000
Lot Size 10,890 Sqft
Acres 0.25
Property Sub-Type Single Family Residence
Property Description
Move In Ready! Welcome to a simpler lifestyle in the Camden Model built by Schell Bros.Mosaic at West Creek,55+Community,Goochland County, VA. This stand alone home completed in 2024 is a on a premium lot, peaceful cul-de-sac,backs up to a wooded protected space that will remain undeveloped.Enter thru covered front porch or 2 car garage entrance with (installed door opener). There are 3BR 3Baths.Upgraded Chef's kitchen w/ premium cabinets,quartz countertops GE Monogram applicances. Main level primary BR, study/BR,ensuite bath and large walk in closet boasting marble double sink vanity,walk in shower and freestanding tub. Enjoy relaxing on the deck,screened porch or sunroom. Fantastic great room space with dining area gas fireplace, built in cabinetry, and ceiling fan hook up.
Location
State VA
County Other - See Remarks
Area 9900 - All Other Counties/Cities
Zoning R1
Rooms
Basement Walkout - Full
Interior
Interior Features Audio-Video Wired, Book Shelves, Gas Log Fireplace, Walk-in-Closet, Wet Bar
Heating Heat Pump Gas
Cooling Central Cooling, Heat Pump Gas
Flooring Luxury Vinyl Plank, Tile - i.e. ceramic
Fireplaces Number 1
Fireplaces Type Great Room
Appliance Air Cleaner, Dishwasher, Disposer, Garage Door Opener, Microwave Oven (Built In), Range Gas, Range Hood, Refrigerator
Exterior
Exterior Feature Deck, Paved Driveway, Screened Porch, Sunroom
Parking Features Garage Attached
Pool Deck, Paved Driveway, Screened Porch, Sunroom
Community Features Common Pool, Trail Access
Amenities Available Common Pool, Trail Access
Building
Lot Description Level Lot
Story 1.5 Story, Contemporary
Sewer Public Sewer
Water Public Water
Construction Status Completed
Schools
Elementary Schools Other - See Remarks
Middle Schools Other - See Remarks
High Schools Other - See Remarks
Others
Tax ID 58-54-5-9-0
Read Less
Bought with Non-Member Transaction Office
GET MORE INFORMATION



