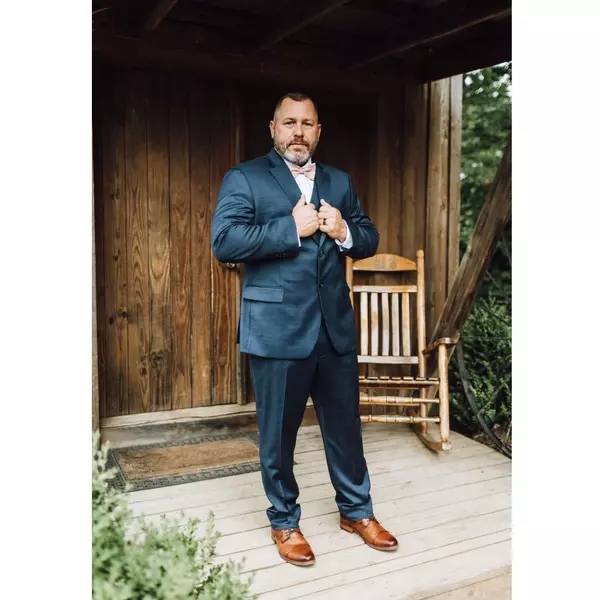For more information regarding the value of a property, please contact us for a free consultation.
6627 Roanoke RD Fincastle, VA 24090
Want to know what your home might be worth? Contact us for a FREE valuation!

Our team is ready to help you sell your home for the highest possible price ASAP
Key Details
Sold Price $320,000
Property Type Single Family Home
Sub Type Single Family Residence
Listing Status Sold
Purchase Type For Sale
Square Footage 1,921 sqft
Price per Sqft $166
Subdivision Na
MLS Listing ID 909194
Sold Date 12/16/24
Style Ranch
Bedrooms 3
Full Baths 3
Construction Status Completed
Abv Grd Liv Area 1,421
Year Built 2015
Annual Tax Amount $2,730
Lot Size 1.410 Acres
Acres 1.41
Property Sub-Type Single Family Residence
Property Description
Move in ready ranch. 3 Br. 3 Ba in great location. Modern open floor plan. Eat in kitchen w/ beautiful cherry cabinets, stainless steal appliances only 2 yrs. old. Opens to large great room. Coffee bar in hall leading to bedrooms. Very nice master w newly remodeled bath. Walk in tile shower, new vanity & flooring. Walk in closet w/ built ins that stay.2 additional bedrooms w/ ceiling fans. Nice hall bath. Pull down access to floored attic storage. Walk out basement offers large laundry room, new full bath,& partially finished area. Lighting, some drywall,& painted ceilings. Another big room somewhat finished, drywall & painted ceiling. Outside you'll find a 1.4 acre lot. Plenty of garden space .Detached office/playhouse w/ power & AC. Green house w/ grow lights & rain water system.
Location
State VA
County Botetourt County
Area 0700 - Botetourt County
Zoning A-1
Rooms
Basement Walkout - Full
Interior
Interior Features Ceiling Fan
Heating Heat Pump Electric
Cooling Heat Pump Electric
Flooring Concrete, Vinyl
Appliance Dishwasher, Microwave Oven (Built In), Range Electric, Refrigerator
Exterior
Exterior Feature Covered Porch, Garden Space
Parking Features Carport Attached
Pool Covered Porch, Garden Space
Building
Lot Description Gentle Slope
Story Ranch
Sewer Private Septic
Water Private Well
Construction Status Completed
Schools
Elementary Schools Breckinridge
Middle Schools Central Academy
High Schools James River
Others
Tax ID 73-151
Read Less
Bought with REALSTAR, REALTORS(r) LLC
GET MORE INFORMATION



