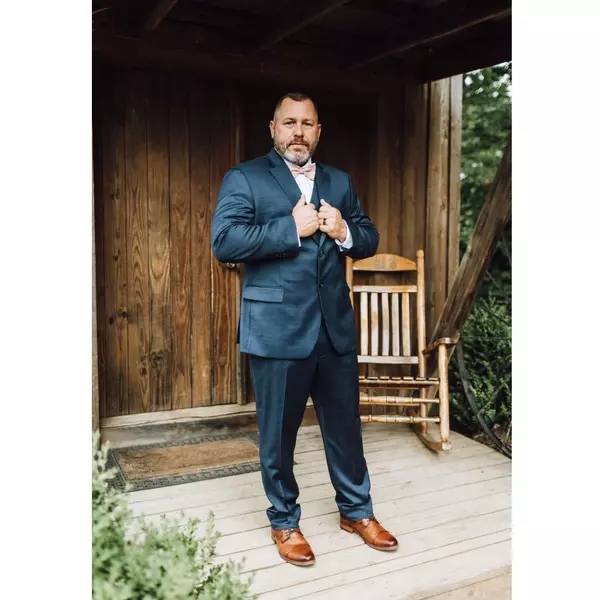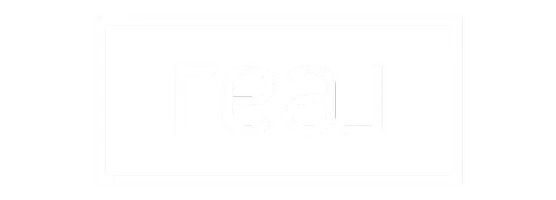For more information regarding the value of a property, please contact us for a free consultation.
6226 Buckland Mill RD Roanoke, VA 24019
Want to know what your home might be worth? Contact us for a FREE valuation!

Our team is ready to help you sell your home for the highest possible price ASAP
Key Details
Sold Price $364,998
Property Type Single Family Home
Sub Type Single Family Residence
Listing Status Sold
Purchase Type For Sale
Square Footage 2,323 sqft
Price per Sqft $157
Subdivision Buckland Forest
MLS Listing ID 907073
Sold Date 12/20/24
Style Contemporary
Bedrooms 3
Full Baths 2
Half Baths 1
Construction Status Completed
Abv Grd Liv Area 2,323
Year Built 1986
Annual Tax Amount $3,326
Lot Size 0.470 Acres
Acres 0.47
Property Sub-Type Single Family Residence
Property Description
Come see this gorgeous contemporary home in the heart of North Roanoke County! This home features 3 Bedrooms, 2.5 Baths with plenty of space. This one of a kind property boasts a Huge Master Ensuite with double vanity and two walk in closets. Eat-in Kitchen with breakfast nook , Newer stainless steel appliances, new gas cooktop, 2 gas log fireplaces, rear deck, covered front porch and 2-car attached garage, whole house exterior recently painted situated on a cul-de-sac!
Location
State VA
County Roanoke County
Area 0210 - Roanoke County - North
Rooms
Basement Walkout - Full
Interior
Interior Features Alarm, Gas Log Fireplace, Walk-in-Closet
Heating Forced Air Gas
Cooling Central Cooling
Flooring Carpet, Tile - i.e. ceramic, Wood
Fireplaces Number 2
Fireplaces Type Family Room, Living Room
Appliance Cook Top, Dishwasher, Disposer, Garage Door Opener, Microwave Oven (Built In), Range Gas, Refrigerator, Sump Pump
Exterior
Exterior Feature Covered Porch, Deck, Garden Space, Paved Driveway
Parking Features Garage Attached
Pool Covered Porch, Deck, Garden Space, Paved Driveway
Community Features Restaurant, Stables
Amenities Available Restaurant, Stables
Building
Lot Description Level Lot
Story Contemporary
Sewer Public Sewer
Water Public Water
Construction Status Completed
Schools
Elementary Schools Burlington
Middle Schools Northside
High Schools Northside
Others
Tax ID 018.17-04-30.00-0000
Read Less
Bought with WAINWRIGHT & CO., REALTORS(r)
GET MORE INFORMATION



