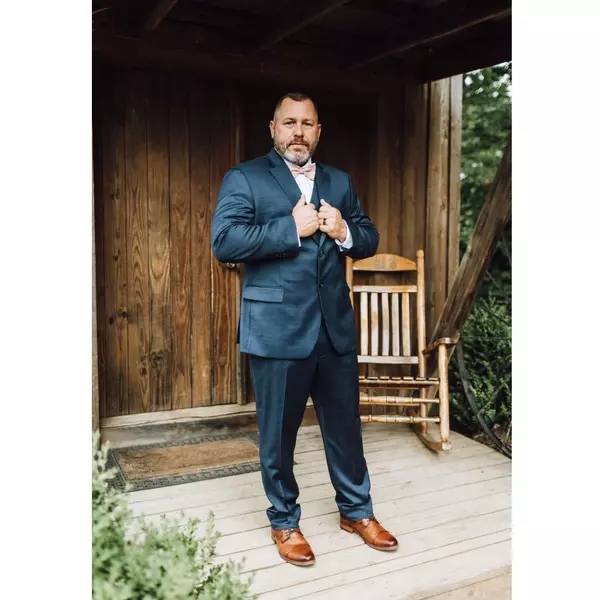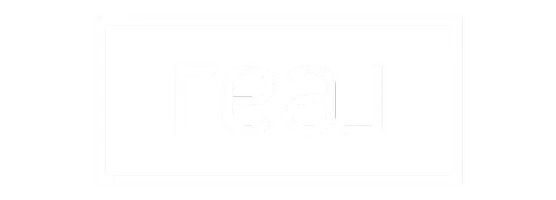For more information regarding the value of a property, please contact us for a free consultation.
96 Ferrol AVE Clifton Forge, VA 24422
Want to know what your home might be worth? Contact us for a FREE valuation!

Our team is ready to help you sell your home for the highest possible price ASAP
Key Details
Sold Price $244,900
Property Type Single Family Home
Sub Type Single Family Residence
Listing Status Sold
Purchase Type For Sale
Square Footage 2,117 sqft
Price per Sqft $115
MLS Listing ID 911320
Sold Date 01/31/25
Style 1 Story,Ranch
Bedrooms 4
Full Baths 2
Construction Status Completed
Abv Grd Liv Area 1,267
Year Built 1962
Annual Tax Amount $827
Property Sub-Type Single Family Residence
Property Description
You'll fall in love with this METICULOUSLY MAINTAINED home located on a dead end street in a VERY DESIRABLE AREA! You can move right in and enjoy the many updates of this 4 bedroom, 2 bath brick ranch home including replacement windows, newer oil furnace, heat pump and roof. On the entry level you'll find a formal living room and eat in kitchen with new appliances that's open to a spacious sun room where you can enjoy your morning coffee. The beautifully remodeled bathroom with marble tile and walk in shower does not disappoint! The finished lower level provides lots of extra living space in the family room with all new carpet, and a propane fireplace. There's a spacious private bedroom with attached full bath for your guests and a laundry area. You'll love spending time outdoors on the
Location
State VA
County Alleghany County
Area 2700 - Alleghany County
Zoning R1
Rooms
Basement Walkout - Full
Interior
Interior Features Ceiling Fan, Storage, Walk-in-Closet
Heating Forced Air Oil, Heat Pump Electric
Cooling Central Cooling
Flooring Carpet, Tile - i.e. ceramic, Wood
Appliance Clothes Dryer, Clothes Washer, Dishwasher, Microwave Oven (Built In), Range Electric, Refrigerator
Exterior
Exterior Feature Covered Porch, Deck, Paved Driveway, Storage Shed, Sunroom
Pool Covered Porch, Deck, Paved Driveway, Storage Shed, Sunroom
Building
Lot Description Level Lot
Story 1 Story, Ranch
Sewer Public Sewer
Water Public Water
Construction Status Completed
Schools
Elementary Schools Other - See Remarks
Middle Schools Other - See Remarks
High Schools Other - See Remarks
Others
Tax ID 044F1-04-050-0100
Read Less
Bought with HIGHLANDS REALTY & ASSOCIATES LLC
GET MORE INFORMATION



