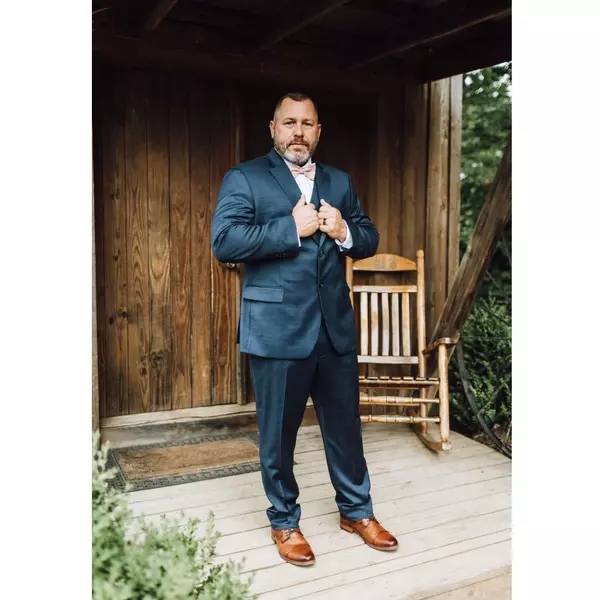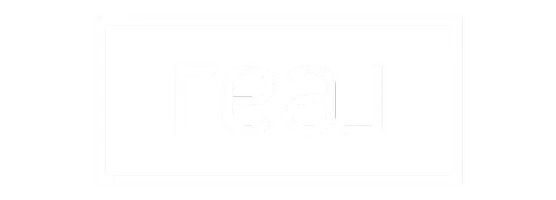For more information regarding the value of a property, please contact us for a free consultation.
6211 Buckland Mill RD Roanoke, VA 24019
Want to know what your home might be worth? Contact us for a FREE valuation!

Our team is ready to help you sell your home for the highest possible price ASAP
Key Details
Sold Price $449,950
Property Type Single Family Home
Sub Type Single Family Residence
Listing Status Sold
Purchase Type For Sale
Square Footage 2,762 sqft
Price per Sqft $162
Subdivision Buckland Forest
MLS Listing ID 913182
Sold Date 02/21/25
Style Colonial
Bedrooms 4
Full Baths 2
Half Baths 1
Construction Status Completed
Abv Grd Liv Area 2,762
Year Built 1987
Annual Tax Amount $3,914
Lot Size 0.420 Acres
Acres 0.42
Property Sub-Type Single Family Residence
Property Description
Don't miss out on this beautifully updated Colonial home in the highly desirable North Roanoke County neighborhood! This charming home features modern upgrades throughout,offering the perfect combination of style and function. Large kitchen with stunning quartz countertops and a tiled backsplash - perfect for cooking and entertaining. Gorgeous hardwood floors add warmth and character. Tilt-in replacement windows provide energy efficiency and easy cleaning. Enjoy a maintenance-free exterior, ensuring long-term durability with minimal upkeep. Brand new gas furnace and heat pump offer efficient heating, while the newly installed dual-zone central cooling keeps the home comfortable year-round. Upstairs bathrooms and the laundry area have been tiled for easy maintenance and a more modern look.
Location
State VA
County Roanoke County
Area 0210 - Roanoke County - North
Rooms
Basement Walkout - Full
Interior
Interior Features Breakfast Area, Ceiling Fan, Gas Log Fireplace, Storage, Walk-in-Closet
Heating Forced Air Gas, Heat Pump Electric, Zoned Heat
Cooling Central Cooling, Zoned Cooling
Flooring Carpet, Tile - i.e. ceramic, Wood
Fireplaces Type Living Room
Appliance Cook Top, Dishwasher, Disposer, Garage Door Opener, Range Hood, Refrigerator, Sump Pump, Wall Oven
Exterior
Exterior Feature Deck, Paved Driveway
Parking Features Garage Attached
Pool Deck, Paved Driveway
Building
Lot Description Level Lot
Story Colonial
Sewer Public Sewer
Water Public Water
Construction Status Completed
Schools
Elementary Schools Burlington
Middle Schools Northside
High Schools Northside
Others
Tax ID 018.17-04-19.00-0000
Read Less
Bought with LONG & FOSTER - ROANOKE OFFICE
GET MORE INFORMATION



