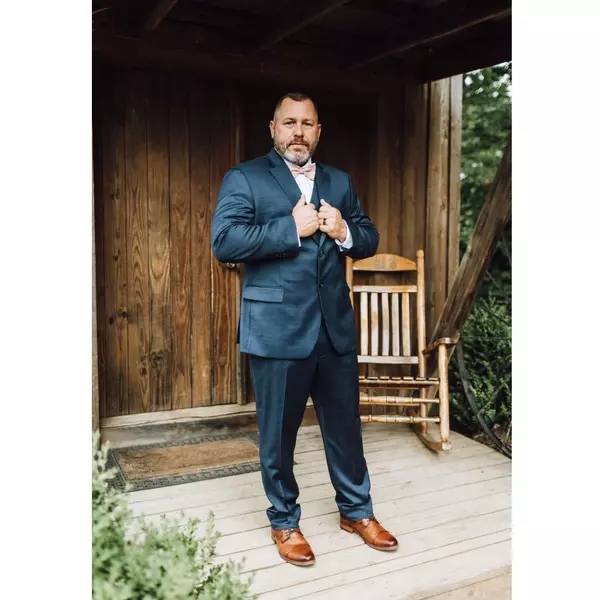For more information regarding the value of a property, please contact us for a free consultation.
8226 Webster DR Roanoke, VA 24019
Want to know what your home might be worth? Contact us for a FREE valuation!

Our team is ready to help you sell your home for the highest possible price ASAP
Key Details
Sold Price $325,000
Property Type Single Family Home
Sub Type Single Family Residence
Listing Status Sold
Purchase Type For Sale
Square Footage 2,017 sqft
Price per Sqft $161
Subdivision Burlington Heights
MLS Listing ID 914189
Sold Date 03/14/25
Style Ranch
Bedrooms 3
Full Baths 2
Construction Status Completed
Abv Grd Liv Area 1,267
Year Built 1952
Annual Tax Amount $2,406
Lot Size 0.800 Acres
Acres 0.8
Property Sub-Type Single Family Residence
Property Description
Charming Home with Pool, Basketball Court & Spacious Yard in Burlington Heights. This well-maintained 3-bed, 2-bath home is full of character, and offers a blend of comfort, entertainment, and convenience. Sitting on almost 1 acre, this home has plenty of outdoor space, a recently updated deck, covered patio, an in-ground saltwater pool, and a hardtop basketball court. Inside, you'll find 3 bedrooms, 2 full bathrooms, and a thoughtfully designed living space that showcases the home's unique qualities. Conveniently located just minutes from shopping, dining, and top-rated schools, this home offers the perfect balance of privacy and accessibility. With easy access to major roads, commuting is a breeze while still allowing you to enjoy a well-established neighborhood.
Location
State VA
County Roanoke County
Area 0210 - Roanoke County - North
Rooms
Basement Walkout - Full
Interior
Heating Forced Air Gas
Cooling Central Cooling, Heat Pump Electric
Flooring Tile - i.e. ceramic, Wood
Fireplaces Number 1
Fireplaces Type Living Room
Appliance Dishwasher, Range Electric, Refrigerator, Sump Pump
Exterior
Exterior Feature Deck, In-Ground Pool, Paved Driveway
Parking Features Carport Detached
Pool Deck, In-Ground Pool, Paved Driveway
Building
Story Ranch
Sewer Private Septic
Water Private Well
Construction Status Completed
Schools
Elementary Schools Burlington
Middle Schools Northside
High Schools Northside
Others
Tax ID 027.05-02-04.00-0000
Read Less
Bought with GREENWAY GROUP REALTORS
GET MORE INFORMATION



