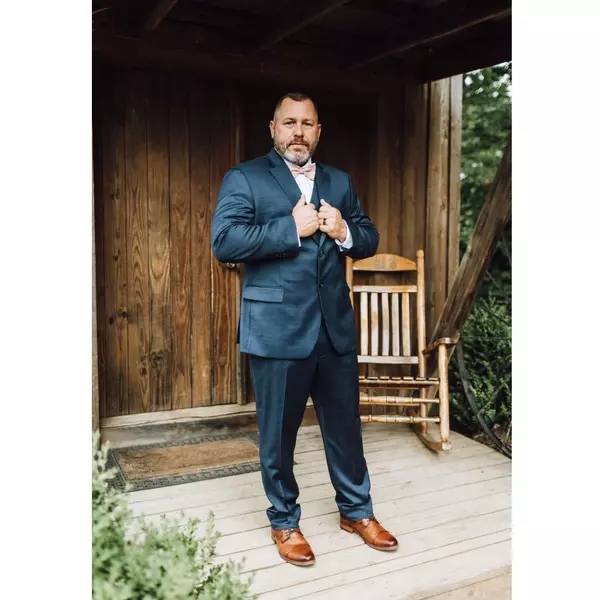For more information regarding the value of a property, please contact us for a free consultation.
142 Gristmill DR Fincastle, VA 24090
Want to know what your home might be worth? Contact us for a FREE valuation!

Our team is ready to help you sell your home for the highest possible price ASAP
Key Details
Sold Price $888,000
Property Type Single Family Home
Sub Type Single Family Residence
Listing Status Sold
Purchase Type For Sale
Square Footage 4,518 sqft
Price per Sqft $196
Subdivision Brughs Mill
MLS Listing ID 914313
Sold Date 03/21/25
Style 2 Story
Bedrooms 4
Full Baths 3
Half Baths 1
Construction Status Completed
Abv Grd Liv Area 3,318
Year Built 2017
Annual Tax Amount $4,039
Lot Size 2.290 Acres
Acres 2.29
Property Sub-Type Single Family Residence
Property Description
Welcome to your dream home in a tranquil community with mountain views and rolling fields. Conveniently located betweenRoute 220 and I-81, it offers easy access to Roanoke and Botetourt. Inside, you'll find an open layout with a vaulted great room featuring a stunning floor-to-ceiling stone fireplace. The main level includes an office, formal dining room, eat-in kitchen, and mud room. Upstairs are four spacious bedrooms, two bathrooms, and a luxurious en-suite retreat. A convenient laundry room is also on this floor. The walk-out basement provides additional living space with a familyroom, flex room, laundry area, bathroom, and a full kitchen - would make a great in-law suite. Outside, enjoy beautiful views from the front porch and a covered pit. The property includes three oversized
Location
State VA
County Botetourt County
Area 0700 - Botetourt County
Rooms
Basement Walkout - Full
Interior
Interior Features Gas Log Fireplace, Walk-in-Closet
Heating Heat Pump Electric
Cooling Heat Pump Electric
Flooring Tile - i.e. ceramic, Wood
Fireplaces Number 1
Fireplaces Type Great Room
Appliance Clothes Dryer, Clothes Washer, Dishwasher, Disposer, Garage Door Opener, Microwave Oven (Built In), Range Electric, Refrigerator
Exterior
Exterior Feature Covered Porch, Deck, Paved Driveway
Parking Features Garage Attached
Pool Covered Porch, Deck, Paved Driveway
Building
Lot Description Cleared
Story 2 Story
Sewer Private Septic
Water Private Well
Construction Status Completed
Schools
Elementary Schools Breckinridge
Middle Schools Central Academy
High Schools James River
Others
Tax ID 74(15)4
Read Less
Bought with WAINWRIGHT & CO., REALTORS(r)
GET MORE INFORMATION



