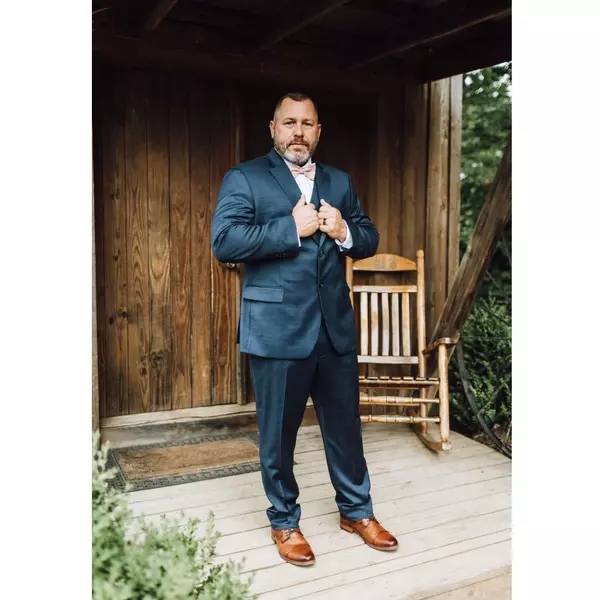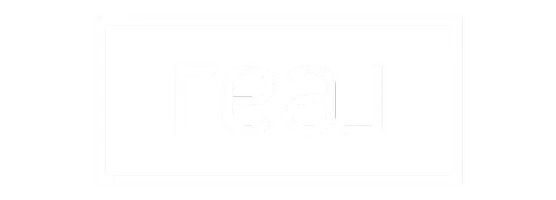For more information regarding the value of a property, please contact us for a free consultation.
5825 Plantation RD Roanoke, VA 24019
Want to know what your home might be worth? Contact us for a FREE valuation!

Our team is ready to help you sell your home for the highest possible price ASAP
Key Details
Sold Price $349,000
Property Type Single Family Home
Sub Type Single Family Residence
Listing Status Sold
Purchase Type For Sale
Square Footage 2,114 sqft
Price per Sqft $165
Subdivision Mountain View
MLS Listing ID 914727
Sold Date 03/31/25
Style 1 Story,Ranch
Bedrooms 4
Full Baths 3
Construction Status Completed
Abv Grd Liv Area 1,414
Year Built 1972
Annual Tax Amount $2,507
Lot Size 0.280 Acres
Acres 0.28
Property Sub-Type Single Family Residence
Property Description
Welcome to this beautifully updated ranch-style home, where modern living meets timeless comfort. The open concept design creates a spacious atmosphere, enhanced by the removal of walls to offer larger living spaces perfect for family gatherings or entertaining. The kitchen has been thoughtfully renovated with stunning shaker-style cabinets, soft-close drawers, and an elegant new Quartz countertop. In the last year and a half, the kitchen has been outfitted with anti-mold-resistant interlocking floors, while engineered hardwood floors have been installed throughout the main living areas. The main level also boasts brand-new carpeting in all three spacious bedrooms. Convenience is key with a washer/dryer utility closet added to the main level, and additional washer/dryer hookups in
Location
State VA
County Roanoke County
Area 0210 - Roanoke County - North
Rooms
Basement Walkout - Full
Interior
Interior Features Attic Fan, Breakfast Area, Ceiling Fan, Masonry Fireplace, Storage
Heating Forced Air Gas
Cooling Central Cooling
Flooring Carpet, Marble, Tile - i.e. ceramic, Wood
Fireplaces Number 2
Fireplaces Type Family Room, Recreation Room
Appliance Clothes Dryer, Clothes Washer, Dishwasher, Disposer, Freezer, Garage Door Opener, Microwave Oven (Built In), Range Electric, Refrigerator
Exterior
Exterior Feature Deck, Fenced Yard, Patio, Paved Driveway, Storage Shed
Parking Features Garage Attached
Pool Deck, Fenced Yard, Patio, Paved Driveway, Storage Shed
Building
Lot Description Gentle Slope, Level Lot
Story 1 Story, Ranch
Sewer Public Sewer
Water Public Water
Construction Status Completed
Schools
Elementary Schools Mountain View
Middle Schools Northside
High Schools Northside
Others
Tax ID 038.08-02-32.00-0000
Read Less
Bought with WAINWRIGHT & CO., REALTORS(r)- LAKE
GET MORE INFORMATION



