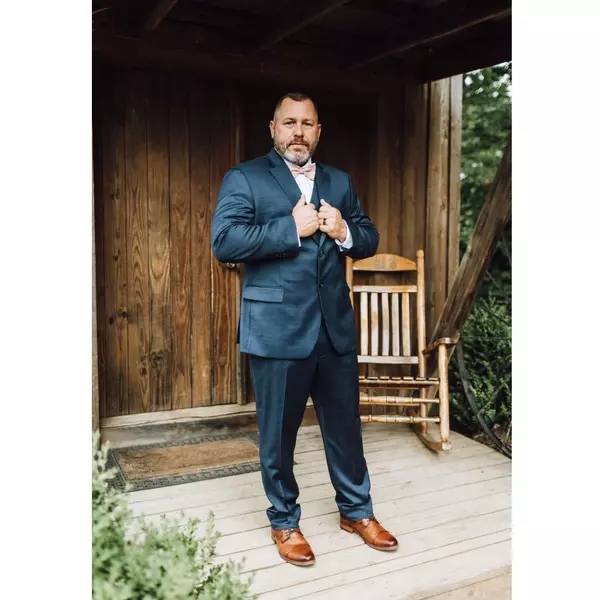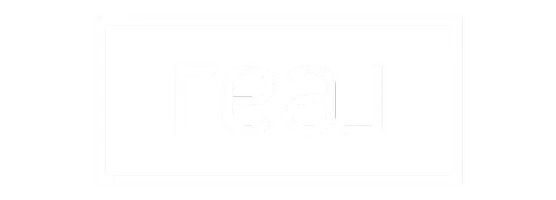For more information regarding the value of a property, please contact us for a free consultation.
1526 Franklin RD Roanoke, VA 24016
Want to know what your home might be worth? Contact us for a FREE valuation!

Our team is ready to help you sell your home for the highest possible price ASAP
Key Details
Sold Price $637,500
Property Type Single Family Home
Sub Type Single Family Residence
Listing Status Sold
Purchase Type For Sale
Square Footage 2,664 sqft
Price per Sqft $239
Subdivision Old Southwest
MLS Listing ID 908326
Sold Date 03/31/25
Style Colonial
Bedrooms 4
Full Baths 4
Half Baths 1
Construction Status Completed
Abv Grd Liv Area 2,664
Year Built 1900
Annual Tax Amount $5,266
Lot Size 7,405 Sqft
Acres 0.17
Property Sub-Type Single Family Residence
Property Description
Stunning 1920s Revival in Prime Roanoke Location! This meticulously restored 4BR/4.5BA home offers endless possibilities as a grand single-family residence or potential duplex. Award-winning 2008 renovation features all-new systems (HVAC, plumbing, electrical), two modern kitchens, and preserved historic details. Each bedroom includes private bath, while the wraparound porch and professional landscaping create impressive curb appeal. Bonus: includes adjacent buildable lot! Enjoy covered rear porches, ample parking with stone drive, and custom lighting. Walking distance to downtown, Carilion Medical, shopping, and dining. Updates include restored rock walls and architectural details that earned city recognition. Perfect for multi-generational living or income potential. (REAL ESTATE ONLY)
Location
State VA
County City Of Roanoke
Area 0130 - City Of Roanoke - Sw
Zoning MX
Rooms
Basement Walkout - Full
Interior
Interior Features Alarm, All Drapes, Breakfast Area, Ceiling Fan, Skylight, Storage
Heating Heat Pump Electric
Cooling Heat Pump Electric
Flooring Tile - i.e. ceramic, Wood
Appliance Clothes Dryer, Clothes Washer, Dishwasher, Disposer, Microwave Oven (Built In), Range Electric, Range Gas, Range Hood, Refrigerator
Exterior
Exterior Feature Balcony, Deck, Fenced Yard, Garden Space, Nat Gas Line Outdoor, Patio, Paved Driveway
Pool Balcony, Deck, Fenced Yard, Garden Space, Nat Gas Line Outdoor, Patio, Paved Driveway
Community Features Public Transport
Amenities Available Public Transport
View City, Sunrise
Building
Lot Description Level Lot
Story Colonial
Sewer Public Sewer
Water Public Water
Construction Status Completed
Schools
Elementary Schools Highland Park
Middle Schools James Madison
High Schools Patrick Henry
Others
Tax ID 1031206, 1031207
Read Less
Bought with BERKSHIRE HATHAWAY HOMESERVICES SMITH MOUNTAIN LAKE REAL ESTATE
GET MORE INFORMATION



