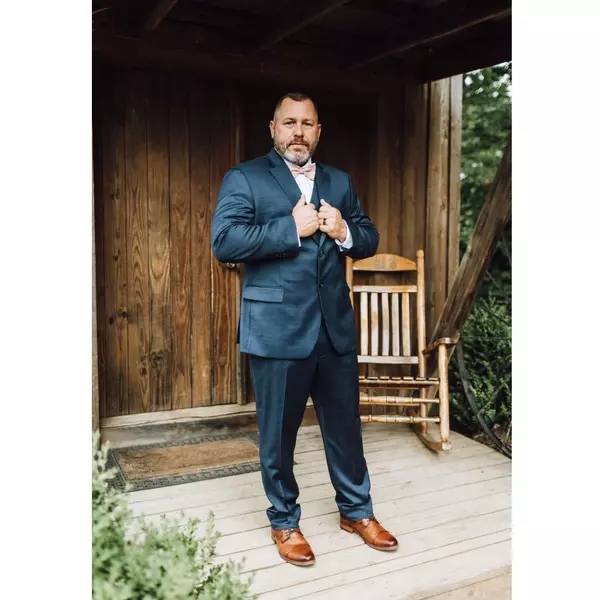For more information regarding the value of a property, please contact us for a free consultation.
1702 Innsbrooke DR Salem, VA 24153
Want to know what your home might be worth? Contact us for a FREE valuation!

Our team is ready to help you sell your home for the highest possible price ASAP
Key Details
Sold Price $589,000
Property Type Single Family Home
Sub Type Single Family Residence
Listing Status Sold
Purchase Type For Sale
Square Footage 3,721 sqft
Price per Sqft $158
Subdivision Hanging Rock Estates
MLS Listing ID 913760
Sold Date 04/18/25
Style 2 Story,Colonial
Bedrooms 5
Full Baths 4
Half Baths 1
Construction Status Completed
Abv Grd Liv Area 2,551
Year Built 2002
Annual Tax Amount $4,421
Lot Size 0.450 Acres
Acres 0.45
Property Sub-Type Single Family Residence
Property Description
Located in a quiet community just minutes from downtown Salem and Hanging Rock Golf Club, this brick colonial offers timeless charm and modern convenience. Meticulously maintained and thoughtfully updated, this home features hardwood floors on both the main and upper levels, a beautifully remodeled kitchen complete with a full-sized pantry, and a seamless main -level walkout to the backyard. The spacious primary suite boasts a walk-in closet and a luxurious ensuite bathroom with dual vanities, a soaking tub, and a walk-in shower. The finished basement is a standout, offering its own kitchen, bathroom, and recreation room - perfect for entertaining or multigenerational living. Outside, the private fenced backyard is a serene retreat, showcasing lush landscaping and a large deck ideal for
Location
State VA
County Roanoke County
Area 0240 - Roanoke County - West
Rooms
Basement Walkout - Full
Interior
Interior Features Ceiling Fan, Gas Log Fireplace, Walk-in-Closet
Heating Heat Pump Electric
Cooling Heat Pump Electric
Flooring Laminate, Tile - i.e. ceramic, Wood
Fireplaces Number 2
Fireplaces Type Living Room, Recreation Room
Appliance Central Vacuum, Clothes Dryer, Clothes Washer, Dishwasher, Disposer, Microwave Oven (Built In), Range Electric, Refrigerator, Wall Oven
Exterior
Exterior Feature Deck, Fenced Yard, Paved Driveway
Parking Features Garage Attached
Pool Deck, Fenced Yard, Paved Driveway
Building
Lot Description Level Lot, Varied
Story 2 Story, Colonial
Sewer Public Sewer
Water Public Water
Construction Status Completed
Schools
Elementary Schools Fort Lewis
Middle Schools Glenvar
High Schools Glenvar
Others
Tax ID 035.04-24.00-0000
Read Less
Bought with KELLER WILLIAMS REALTY ROANOKE
GET MORE INFORMATION



