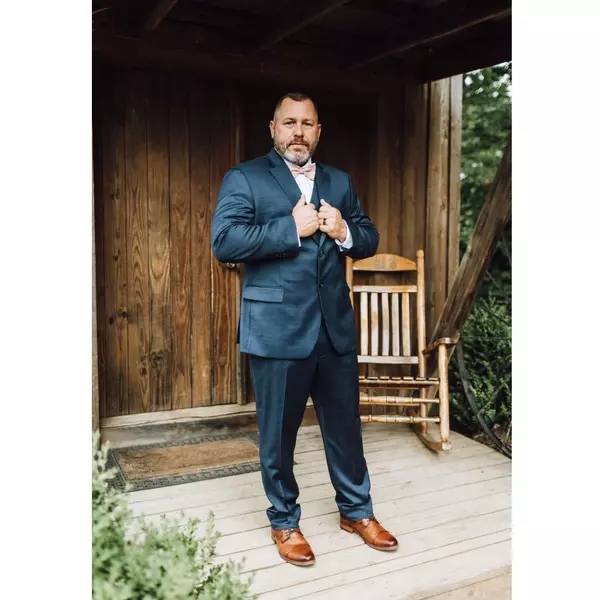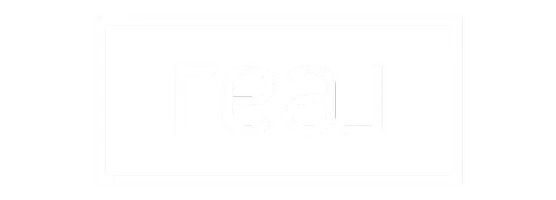For more information regarding the value of a property, please contact us for a free consultation.
137 Wildwood DR Blue Ridge, VA 24064
Want to know what your home might be worth? Contact us for a FREE valuation!

Our team is ready to help you sell your home for the highest possible price ASAP
Key Details
Sold Price $390,000
Property Type Single Family Home
Sub Type Single Family Residence
Listing Status Sold
Purchase Type For Sale
Square Footage 2,219 sqft
Price per Sqft $175
Subdivision Wildwood
MLS Listing ID 915380
Sold Date 04/23/25
Style Cape Cod
Bedrooms 3
Full Baths 2
Half Baths 2
Construction Status Completed
Abv Grd Liv Area 1,769
Year Built 1994
Annual Tax Amount $2,362
Lot Size 1.290 Acres
Acres 1.29
Property Sub-Type Single Family Residence
Property Description
Nestled in a serene Blue Ridge neighborhood, 137 Wildwood Dr is a charming Cape Cod-style home offering 3 bedrooms, 2 full baths, and 2 half baths across 2,219 sq ft. The main level features a spacious living room with a cozy fireplace, a formal dining room, and an eat-in kitchen adorned with granite countertops and a sunlit breakfast area. The first-floor master bedroom boasts a generous en-suite bathroom. Upstairs, two expansive bedrooms provide ample space for family or guests. The finished lower level opens to a patio, perfect for outdoor entertaining. Additional amenities include beautiful hardwood floors throughout, a new architectural roof installed in 2012, and a heat pump updated in 2013. Situated on a 1.29-acre lot at the end of a cul-de-sac.
Location
State VA
County Botetourt County
Area 0700 - Botetourt County
Rooms
Basement Walkout - Partial
Interior
Interior Features Ceiling Fan, Masonry Fireplace, Whirlpool Bath
Heating Heat Pump Electric
Cooling Heat Pump Electric
Flooring Carpet, Vinyl, Wood
Fireplaces Number 1
Fireplaces Type Living Room
Appliance Dishwasher, Microwave Oven (Built In), Range Electric, Refrigerator
Exterior
Exterior Feature Covered Porch, Deck, Paved Driveway, Storage Shed
Parking Features Garage Under
Pool Covered Porch, Deck, Paved Driveway, Storage Shed
View Mountain, Sunrise, Sunset
Building
Lot Description Varied, Views
Story Cape Cod
Sewer Private Septic
Water Community System
Construction Status Completed
Schools
Elementary Schools Colonial
Middle Schools Read Mountain
High Schools Lord Botetourt
Others
Tax ID 103F(1)16
Read Less
Bought with REAL BROKER LLC - MCLEAN
GET MORE INFORMATION



