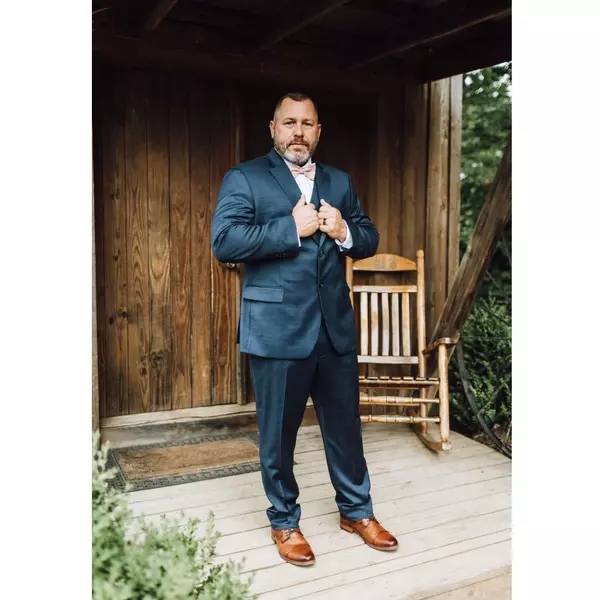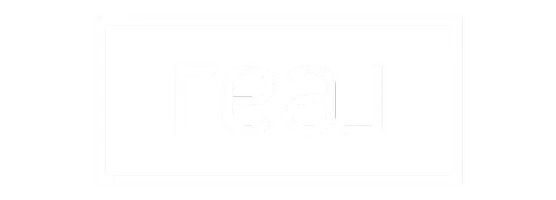For more information regarding the value of a property, please contact us for a free consultation.
1762 High Gate LN Salem, VA 24153
Want to know what your home might be worth? Contact us for a FREE valuation!

Our team is ready to help you sell your home for the highest possible price ASAP
Key Details
Sold Price $585,000
Property Type Single Family Home
Sub Type Single Family Residence
Listing Status Sold
Purchase Type For Sale
Square Footage 3,504 sqft
Price per Sqft $166
Subdivision Foxfield At Russlen Farms
MLS Listing ID 914552
Sold Date 04/29/25
Style 2 Story
Bedrooms 4
Full Baths 3
Half Baths 1
Construction Status Completed
Abv Grd Liv Area 2,430
Year Built 2004
Annual Tax Amount $4,881
Lot Size 10,890 Sqft
Acres 0.25
Property Sub-Type Single Family Residence
Property Description
This wonderful home in Russlen Farms is waiting for its new family !The open-concept design connects the family room, breakfast room, and kitchen .The room located off of the kitchen could be used as a formal dining area or office- whichever suits your family's needs. Upstairs, there is the primary bedroom, bathroom and a large walk-in closet, plus three more bedrooms, a full bathroom, and laundry room that would make any parent envious! The basement rec-room was completed by the current owners and boasts a stone fireplace with gas logs, custom built-in bookshelves, a full bar that could act as a second kitchen and a full bath with a beautifully tiled walk-in shower. Off of the first-floor great room, French doors lead to a screened-in porch with a connected open-air Trex deck. Pavers
Location
State VA
County Roanoke County
Area 0240 - Roanoke County - West
Zoning RSF
Rooms
Basement Walkout - Full
Interior
Interior Features Book Shelves, Gas Log Fireplace, Storage, Walk-in-Closet
Heating Forced Air Gas, Heat Pump Electric
Cooling Central Cooling
Flooring Luxury Vinyl Plank, Tile - i.e. ceramic, Wood
Fireplaces Number 2
Fireplaces Type Basement, Great Room
Appliance Dishwasher, Disposer, Garage Door Opener, Microwave Oven (Built In), Range Electric, Refrigerator
Exterior
Exterior Feature Covered Porch, Deck, Other - See Remarks, Patio, Paved Driveway, Screened Porch, Storage Shed
Parking Features Garage Under
Pool Covered Porch, Deck, Other - See Remarks, Patio, Paved Driveway, Screened Porch, Storage Shed
Community Features Common Pool
Amenities Available Common Pool
View Mountain
Building
Lot Description Gentle Slope
Story 2 Story
Sewer Public Sewer
Water Public Water
Construction Status Completed
Schools
Elementary Schools Fort Lewis
Middle Schools Glenvar
High Schools Glenvar
Others
Tax ID 056.03-03-33.00-0000
Read Less
Bought with MKB, REALTORS(r)
GET MORE INFORMATION



